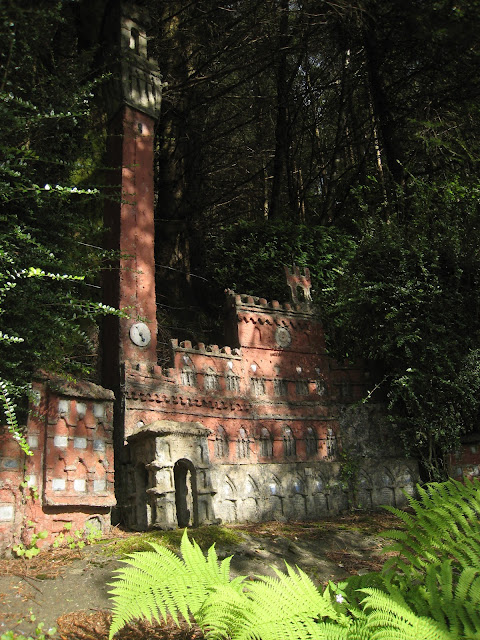The 'Little Italy' Garden/Folly
of Corris, Wales
of Corris, Wales
When planning a trip to a new area, beside looking up, as much as one is able, where the second-hand bookshops might be, I consult that bible of all things 'folly' Headley & Muelenkamps 'Follies, Grottoes and Garden Buildings' (Aurum 1999). This wonderful book lists virtually every strange and weird quirk of architecture covered by these terms which, as you can see by the title alone, can stretch to cover many things.
Last year holiday took us to the Gower peninsular of Wales and as part of that trip we decided to visit its best known Italianate architectural fantasy, Portmerion, and its more secret twin lying thirty or so miles further south on the edge of Corris.
Of Sir Clough William Ellis' Portmeirion we have nothing historical to add that has not been said here. On the day we visited it was particularly warm and the place was packed with visitors. Too many. Despite the quieter area of the dogs graveyard (in fact this aspect of the 'village' had been begun before Ellis took over) we were glad to leave it and point the car down the coast again.
 |
| Dogs Graveyard Port Merion |
The beauty of follies is that one can never be certain as to whether they are known, or if known cared about, by the locals. It would seem as if this one both known and loved, as we given precise directions by a woman working at one of Corris other attractions and actually escorted part of the way there by an Irish visitor to the youth hostel about 1/4 from it. It was lucky we were, as it lies (un-signposted) up a track just outside the village. It is a nice walk, further than you might imagine even if you know where you are going, but persevere, it is worth it.
The Garden is tiered back from the path overlooking the valley, and walled in part by a large collection of brick laid side on to show the differing manufacturers names. After (ahem) 'negotiating' the locked gate (the house appeared to be undergoing renovations and no-one was around) we wandered at will down tiny paths that twisted up and down and round about.
Construction of the thirty or so buildings that are spread over the large site was begun in the late '70s by Mark Bourne, a retired chicken farmer and caravan park owner, and based upon photos taken while on holiday in Italy.
Each project (which appeared to be built of concrete over a steel structure) took from four to six weeks depending on the size which ranged large (2.5m +) Pisa Tower and Siennas Bell Tower to a more modest scale perhaps 1-1.5m .
This is in addition to many metres of pathways, crenellated walls, the sheds of Welsh railway ephemera and the horticultural aspects of the garden itself. Any size discrepancies were absorbed by the rakes in perspective created by the landscaping, and everything formed a crazy homogeneous whole. It is a wonderful place and obviously a labour of love.
Sadly Mr. Bourne died in 2009 and local rumour told us that the current owners are hoping to open a b & b with the garden as a bonus. I have to say that in my opinion this not bode well for Little Italy. Many of the pathways are a single paving slab wide and the walls are often only one brick wide.
Maintaining these, let alone the buildings, some of which look quite delicate and already flaking paint, would seem to be a full time job that only the truly committed (i.e. a Mr. Bourne) could sustain. Thus with the best will in the world a large increase in visitor 'traffic' could well cause irreparable damage. That said, it takes some commitment to visit until this place; so before arrives on the tourist map, if it ever does, visit it soon. I fear that in a decade it will be a shadow of its glorious self.
















